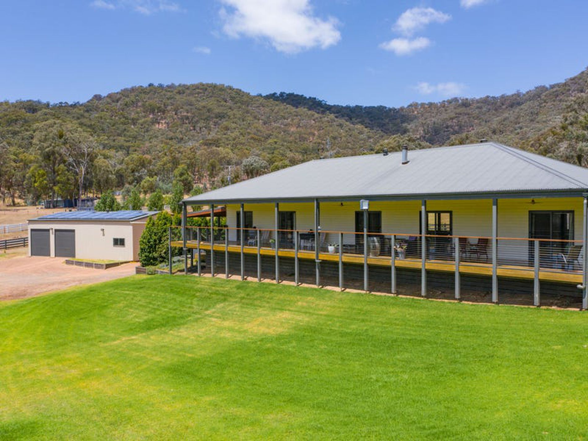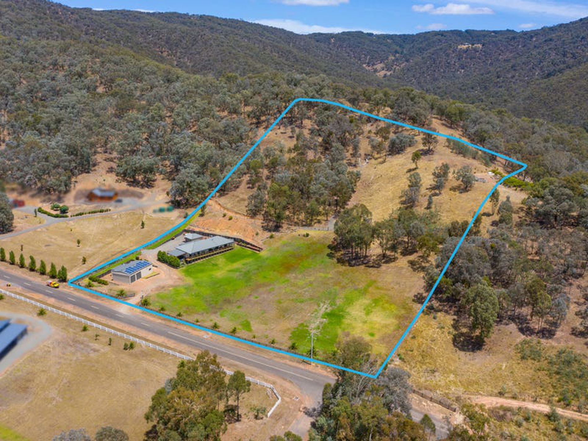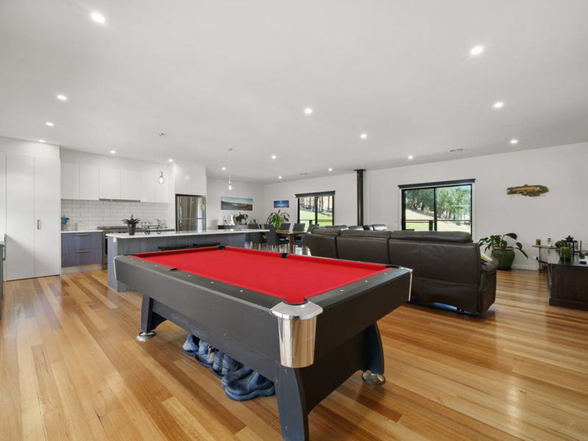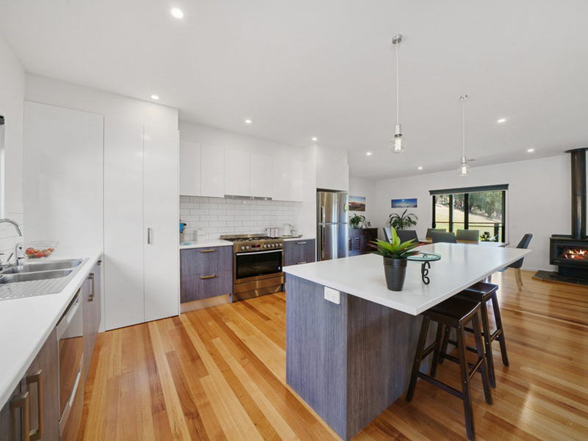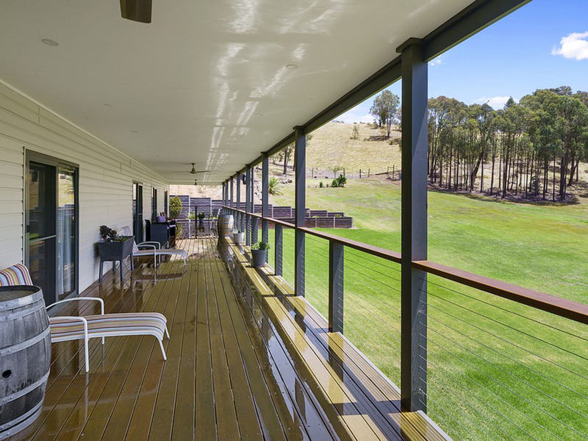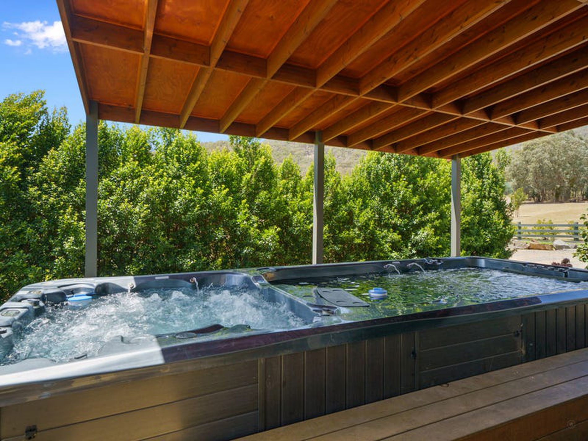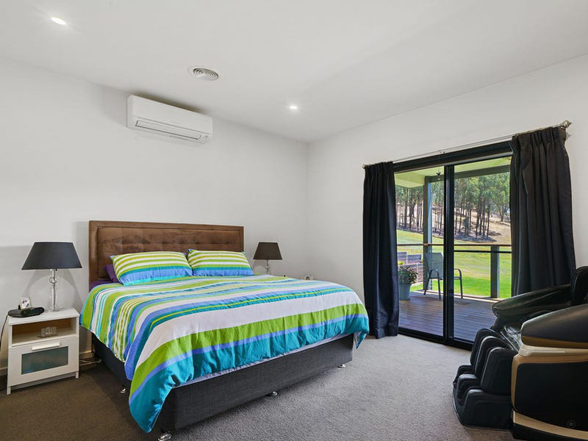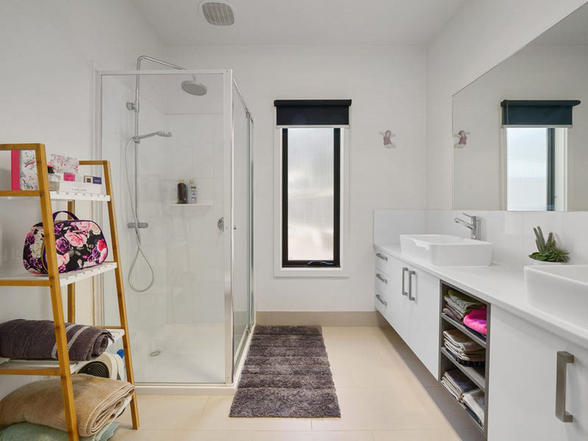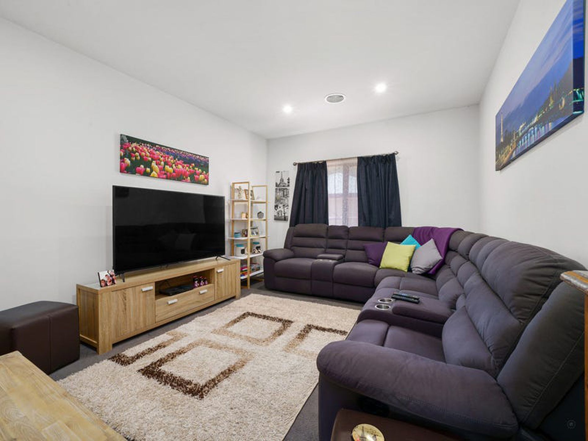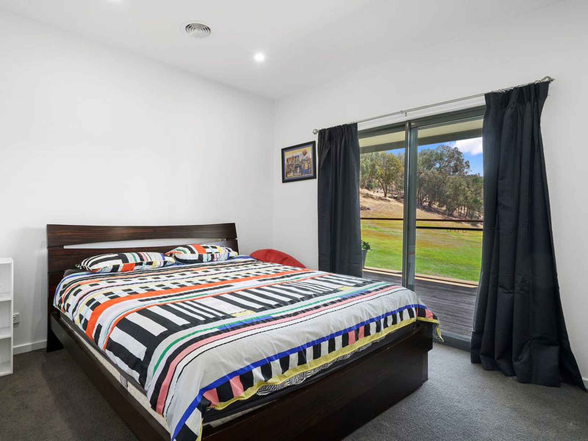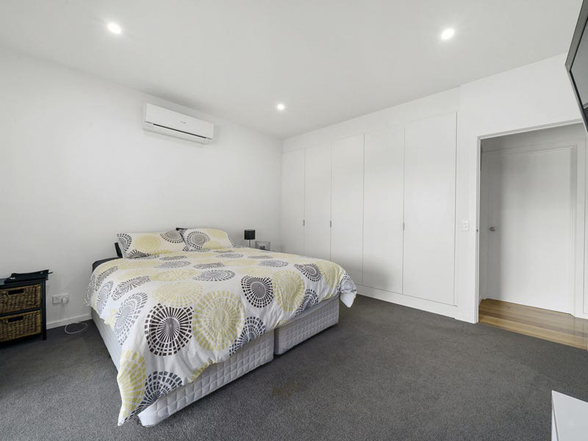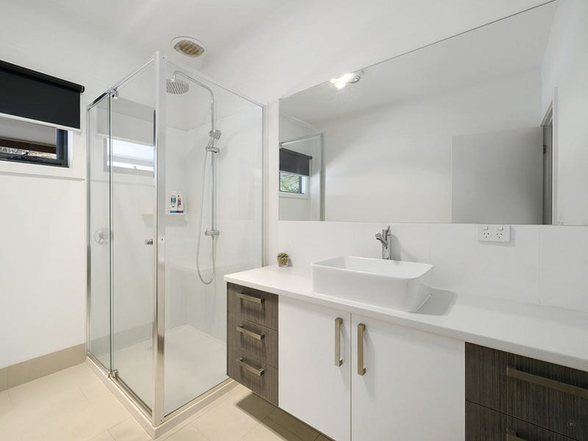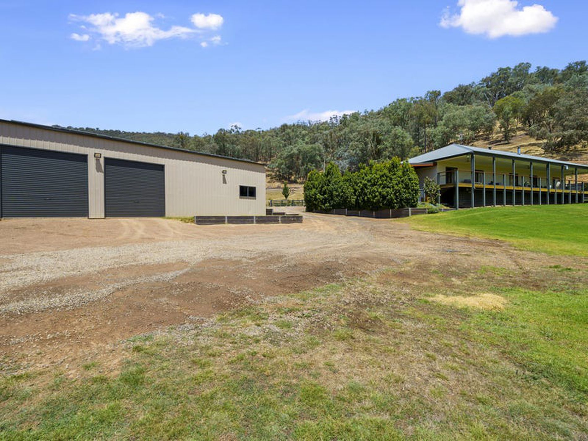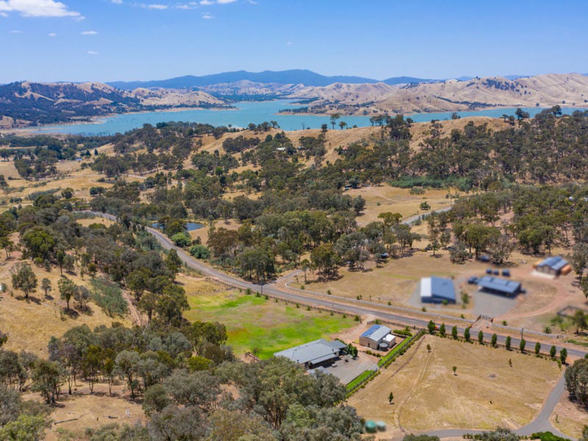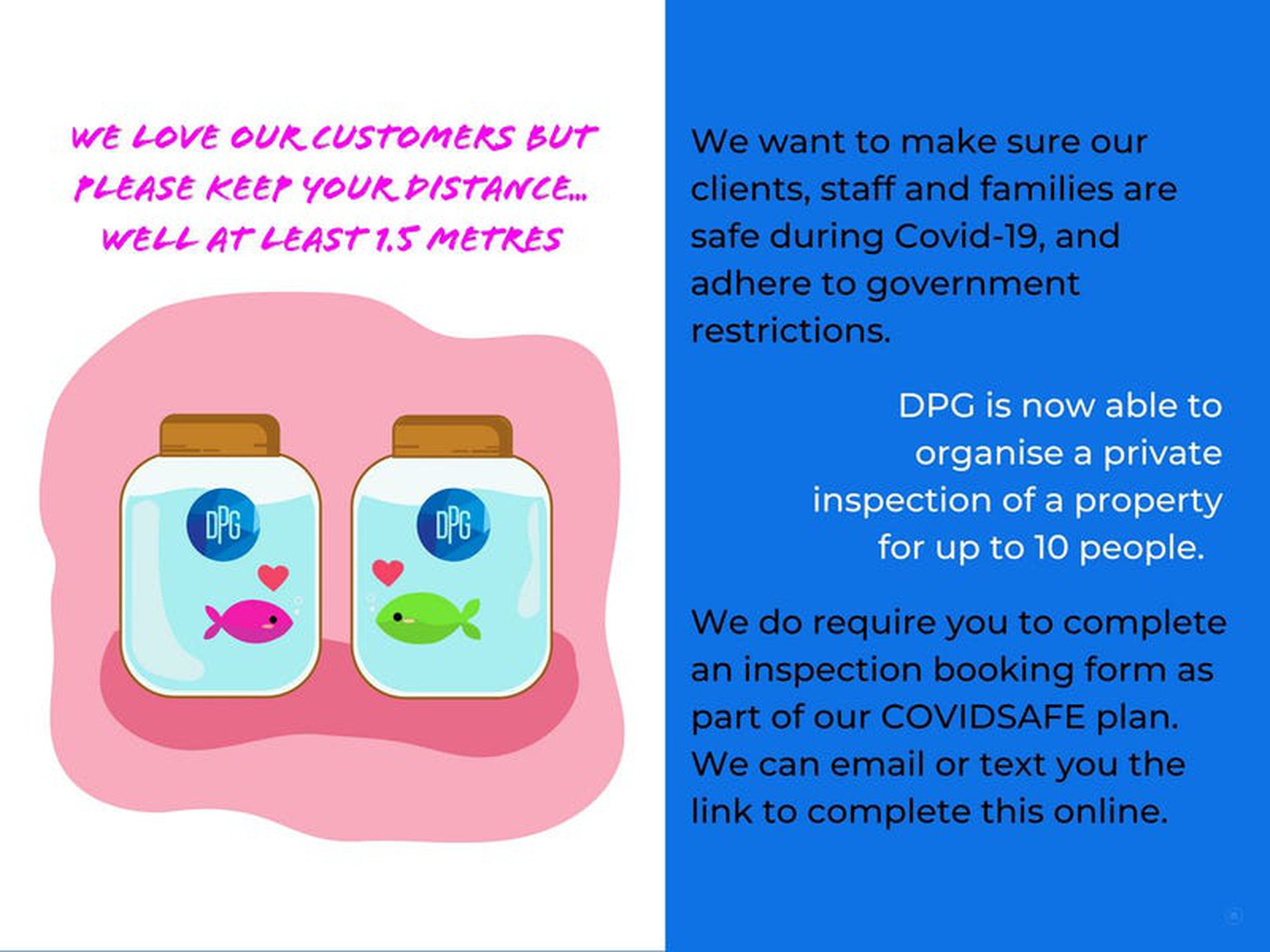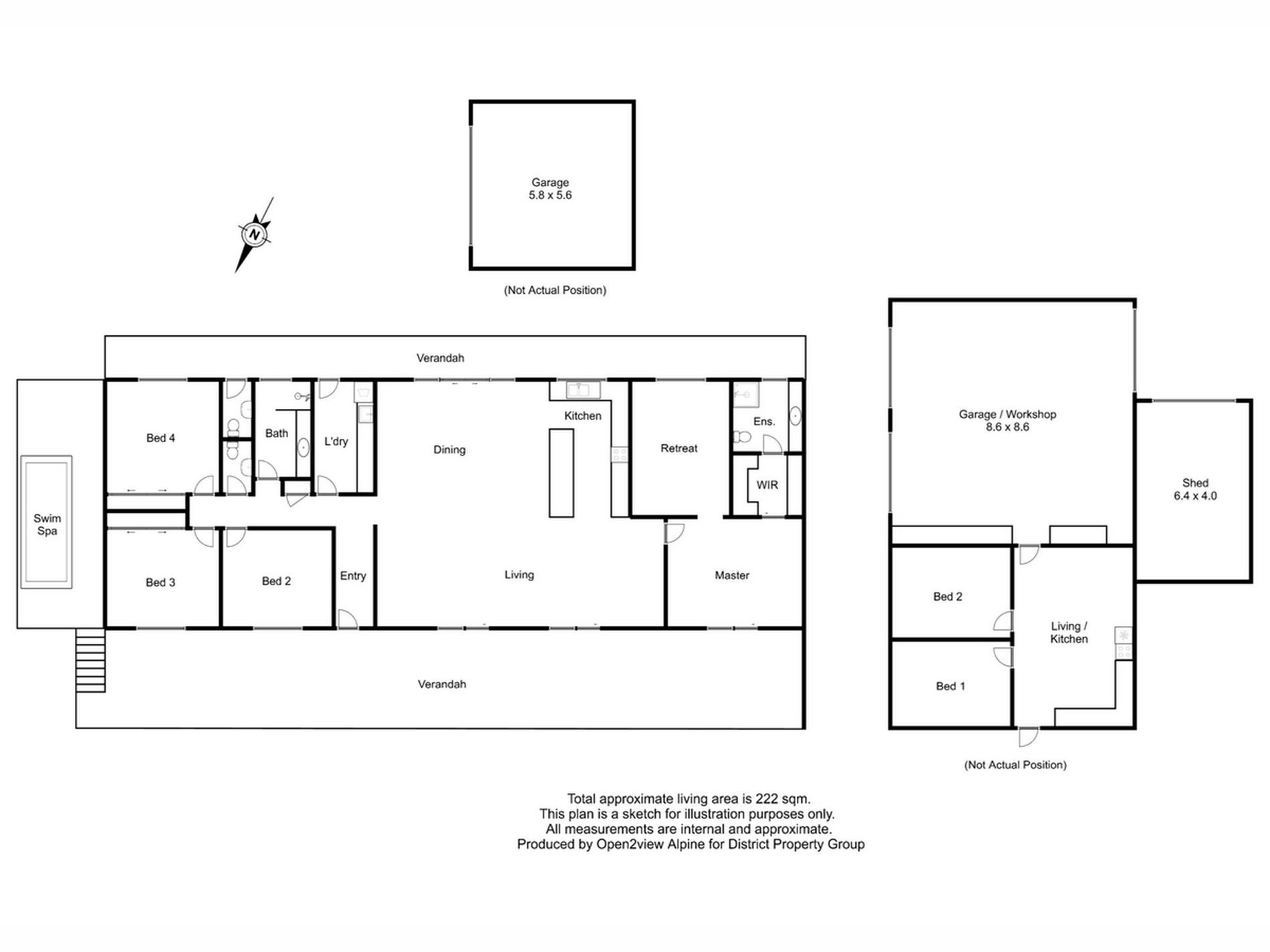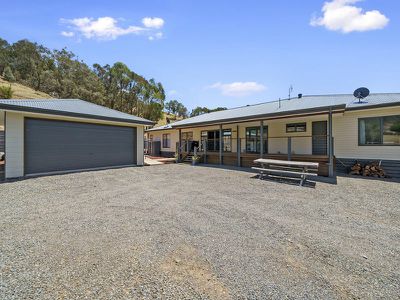There's room for all your family and friends to enjoy the good life on offer at this fabulous property. The custom built home sits on over 7 acres with beautiful green lawns, (thanks to an automatic sprinkler system and an excellent bore) and a big high span shed to store your big boat, caravan and motorbikes, as well as the lock up double garage.
Relax on the big covered deck and enjoy the views down to Lake Eildon. You can launch your boat (and buy fuel and supplies) at the nearby Peppin Point Holiday Park. There's already a site cut up the hill on the property which boasts truly spectacular lake and forest views. The perfect spot to build rotunda...or maybe a guesthouse (STCA).
After a 'hard day' out on the water or riding your motorbike in the forest, you can jump in the fabulous swim spa and hot tub.
The house boasts a family friendly zoned floorplan, with the master bedroom at one end, (complete with ensuite bathroom, walk in robe and it's own private living room), and another 3 big bedrooms with generous built in robes, the main bathroom, separate WC and laundry at the other end. The huge open plan living area is in the centre of the house with a beautifully appointed kitchen featuring a big gas range and island breakfast bar. Other features include high ceilings, polished hardwood floors and quality carpet. Double glazed sliding doors open onto the wide front and rear decks which boast ceiling fans and lined ceilings, nice and high to allow plenty of natural light into the house but still provide shade in summer and shelter in winter.
Ducted heating and cooling plus another 2 split systems and a wood fire ensure year round comfort, with a 7kw grid connected solar system keeping the power bills at bay.
There is another split system in the 'man cave' which includes a living area with open plan kitchen and 2 potential bedrooms with access to the 3rd toilet from the rear deck of the house. We do have more photos that we can send you.
Water is abundant with a huge volume of rainwater storage plus the bore. Electric fencing has been installed ready for some four legged friends and there's a land line and NBN connection to stay in touch with the outside world...or perhaps you want to switch it all off so you can really relax and enjoy the serenity!
Show Map
Sold!
4 BEDROOM HOME, 2 BEDROOM MANCAVE & GREAT SHEDS!
767 Sonnberg Drive, Bonnie Doon
- 6
- 2
- 6
- 29900 Square metres

