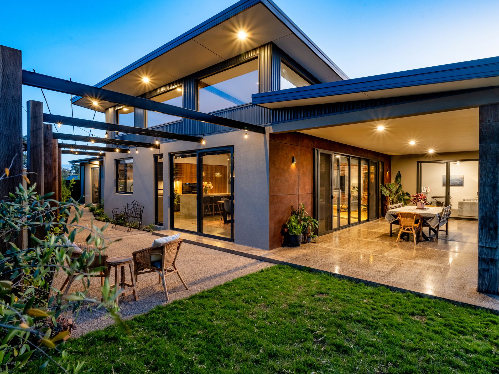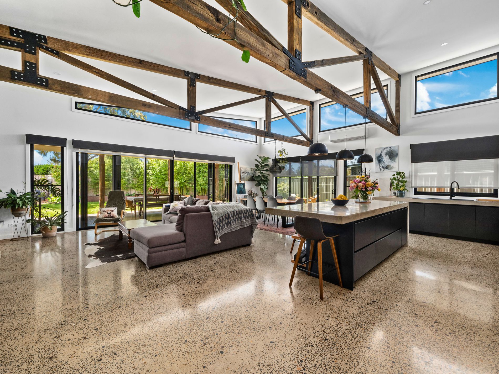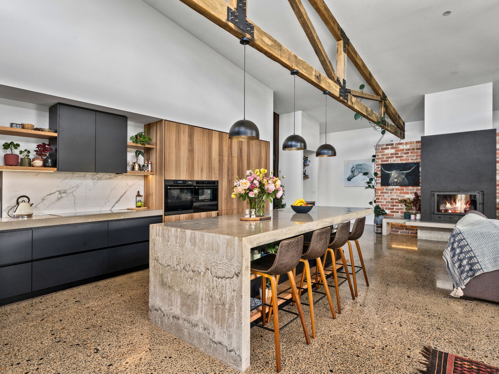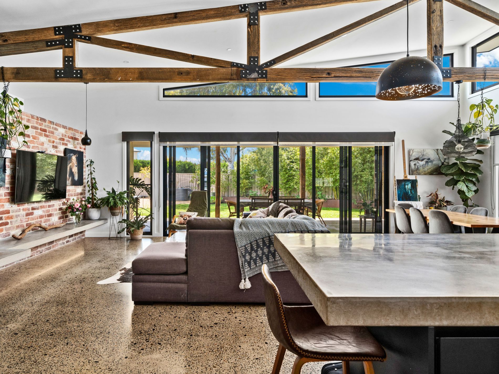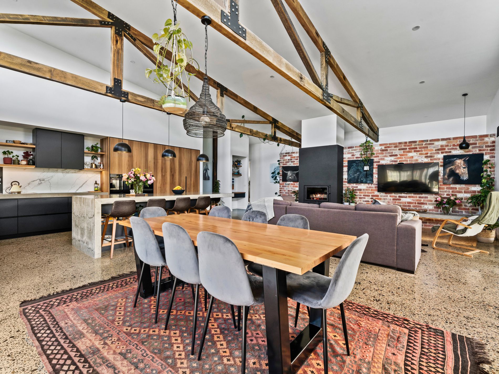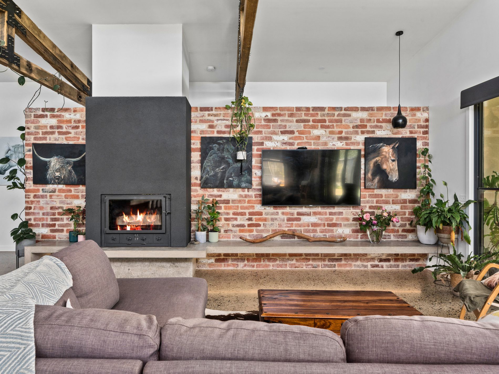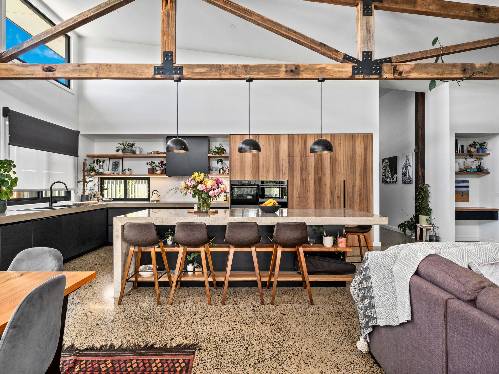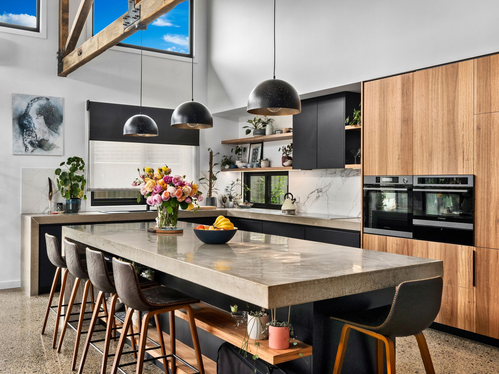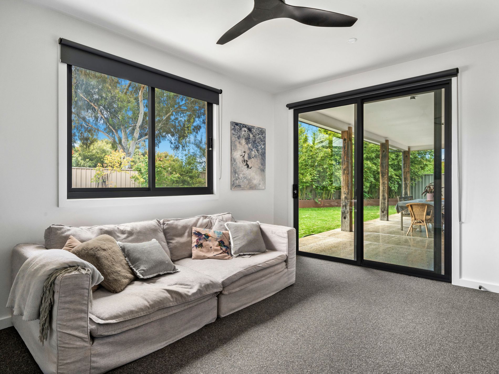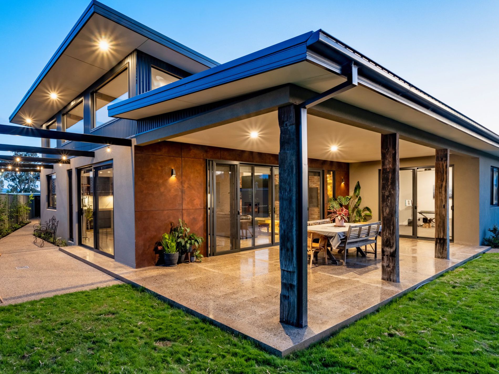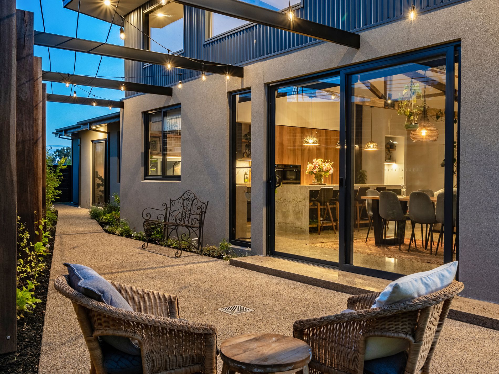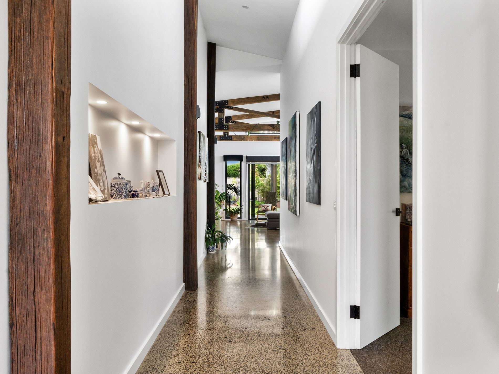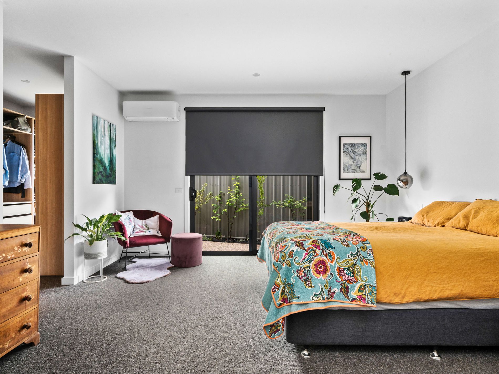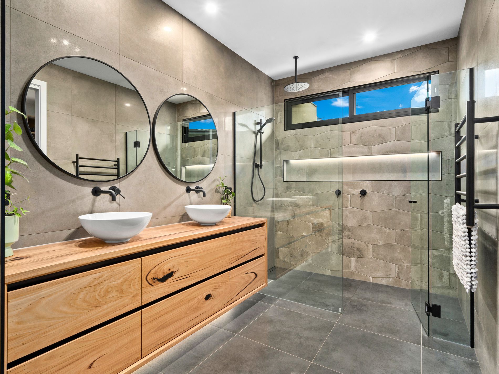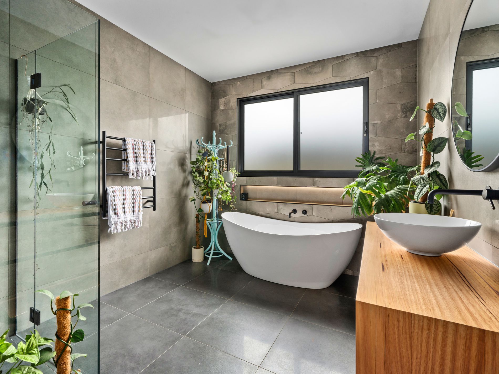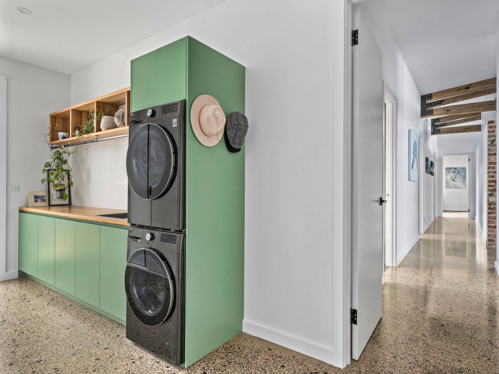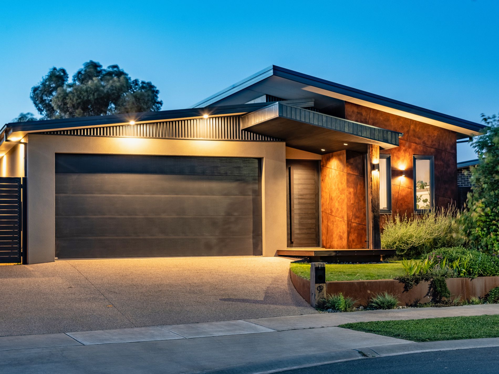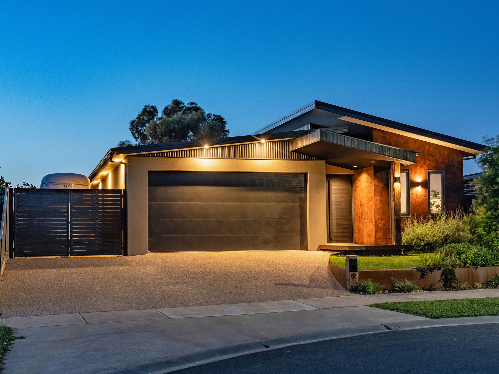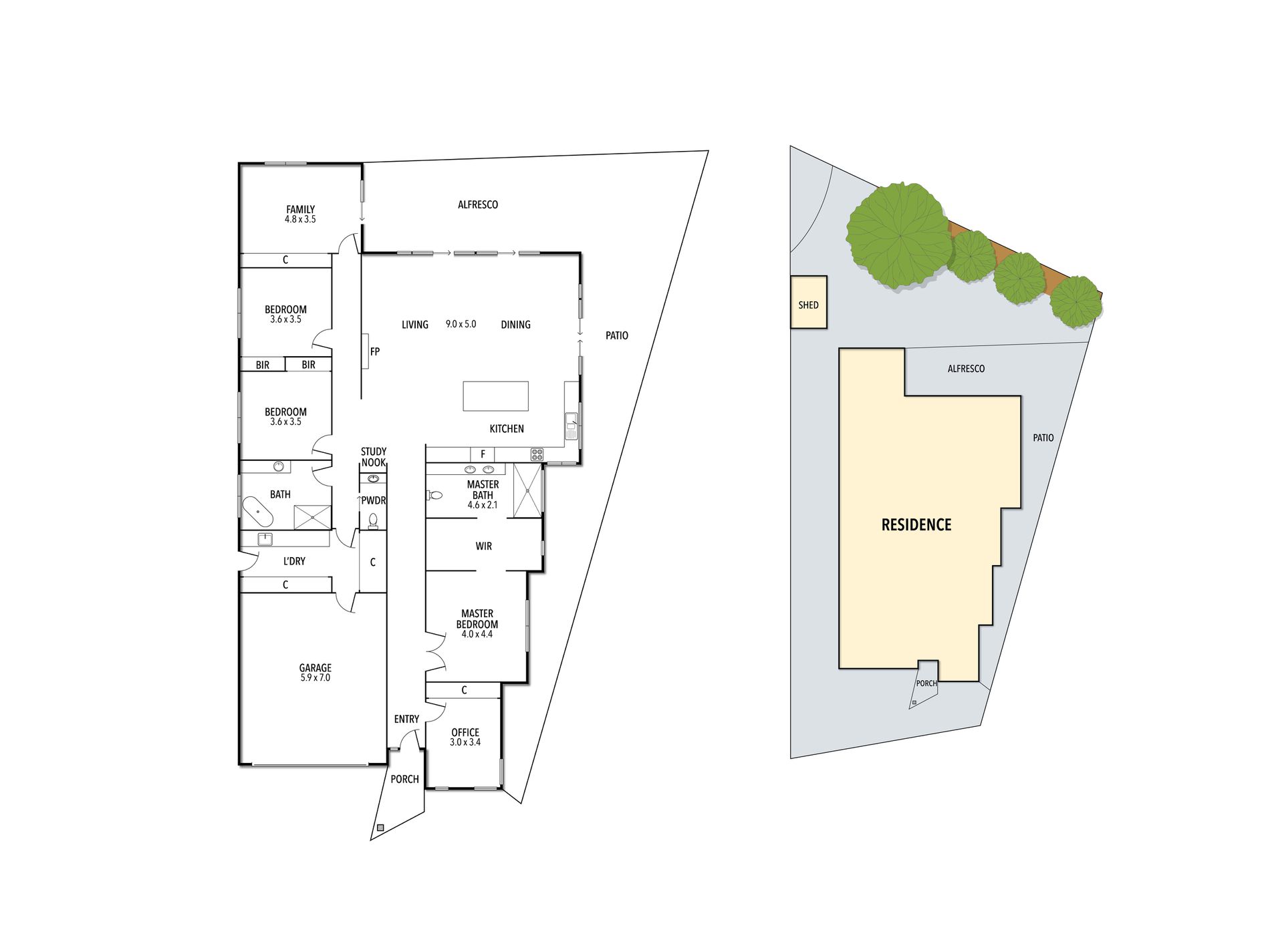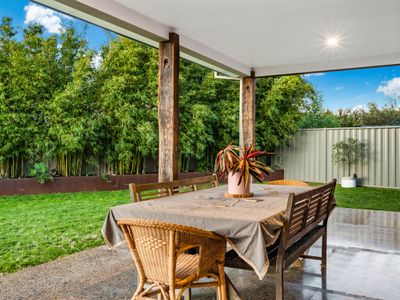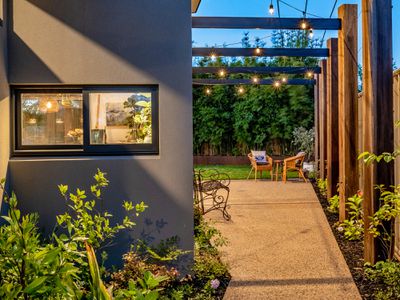This is not your average suburban house! Thoughtful passive solar design, impeccable quality and incredible attention to detail have created a beautiful light filled home where living really is easy.
Huge custom built windows and doors are all double glazed of course. The stunning polished concrete floor boasts hydronic heating via a remarkable wood fire. Other design features include soaring raked ceilings with North facing clerestory windows and stunning timber trusses, hand crafted from recycled timber sourced from the Port of Sale Wharf which was built in 1888. The kitchen boasts Blackbutt custom joinery with premium hardware and fully integrated high end appliances. There's a long list of inclusions for the entire house that we can supply on request, and the reality is that this home is even better than the photos depict. Even the drying room is impressive!
In addition to the oversized double garage there is plenty more off street parking via a driveway on the South side of the home leading to the perfect spot for a big shed....if that's your thing. In any case, the securely fenced backyard is very private with plenty of room to drop in a pool and there's already a great kitchen garden!
The floorplan includes 4 bedrooms (or 3 and a home office), 2 stunning bathrooms and a separate powder room, The huge open plan living area is complemented by a separate tv room (or guest accommodation) and the fabulous all weather alfresco overlooking the established lawn. There's a lot here and you can't see a too much from the street. It really is an incredibly private and peaceful sanctuary, yet you can walk to High Street within minutes.
This is home to a young family so we haven't published photos of every room or space, but we can send you the link to take yourself on a virtual tour before we book an inspection.
Show Map
Sold!
Stunning custom built home in private oasis like setting
9 Avoca Court, Mansfield
- 5
- 2
- 2
- 800 Square metres

